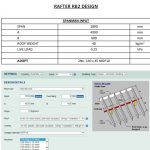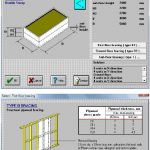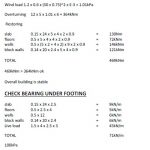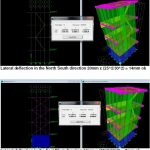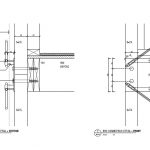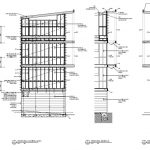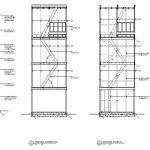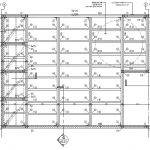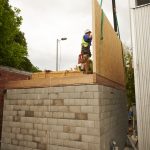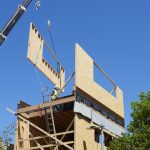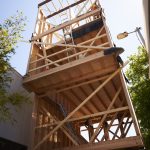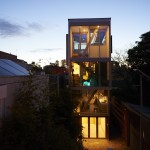5 x 4 House
Prefabricated home
2014 - 2015
Introduction
The 5×4 Hayes Lane Project is a unique, inner-city dwelling set on a tiny footprint – 5×4 meters! The entire build is designed, built and powered with passive and active eco-driven processes, materials and performance considerations. The 5×4 Hayes Lane project demonstrates and encourages discussion around sustainable living, a healthy form of densification in the city of Melbourne and how to achieve it through best practice design and living. Refer to website http://www.fivexfour.com/ for more information regarding the project
Schematic Design & Design Development
We worked closely with the project architect Craig Chatman from Arkit, to create a structural system that could be prefabricated and transported to site for erection. Given that the building was tall and slender lateral movement under wind loading was a primary design consideration. The north and south ends of the building were glazed and did not provide any lateral bracing. Hence to the front a zig-zag timber brace was provided that followed the stair geometry, and to the rear diagonal steel rod bracing was adopted that had a minimum impact on the site lines back to the city.
Contract Documentation
Working in close collaboration with the architects, we felt as a team that the most efficient way to document the building was for the architects to also prepare the structural drawings. The architect prepared the structural drawings with input from Felicetti at the same time he was preparing the architectural drawings, and in the same 3d model. This resulted in the structural drawings being a highly accurate set of dimensioned drawings that included all necessary architectural and services coordination.
Construction stage
As the project was highly detailed during the documentation stage as a series of workshop fabrication drawings, and the project was prefabricated, construction supervision was able to be kept to a minimum.
Project Credits
Client and Principal Builder: Barley Store
Builder: Kadabra
Architect: Arkit
Structural Engineer: Felicetti Pty Ltd
Environmental Design: GHD
