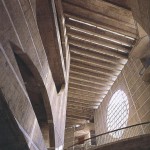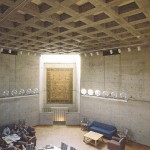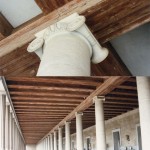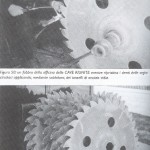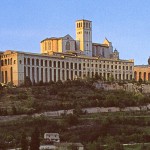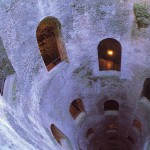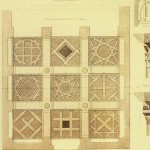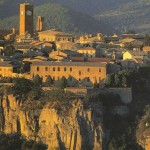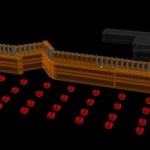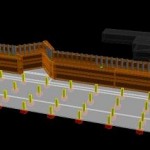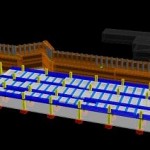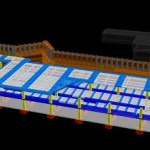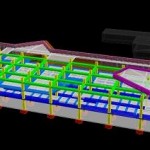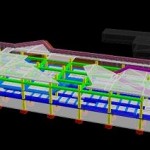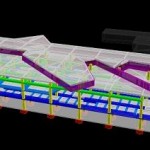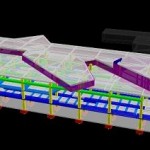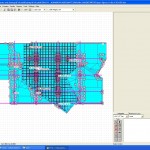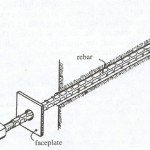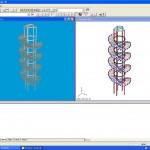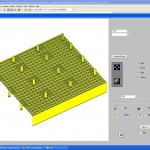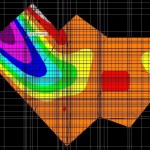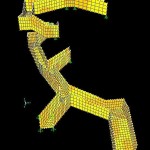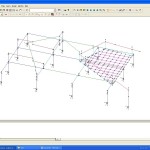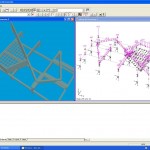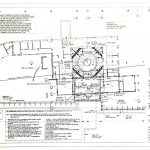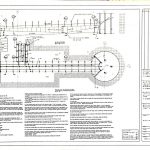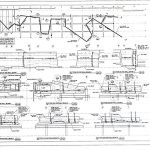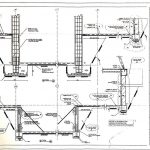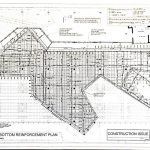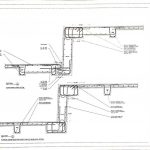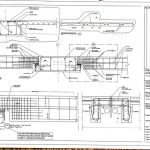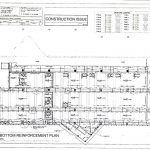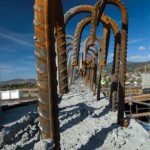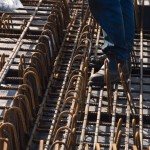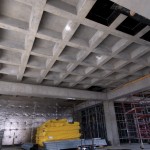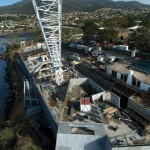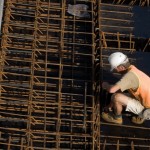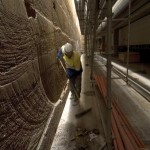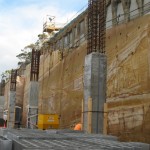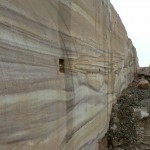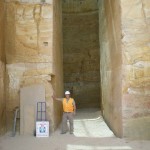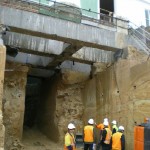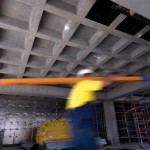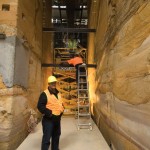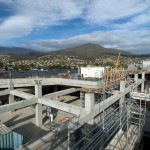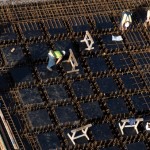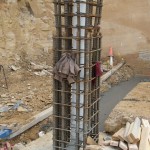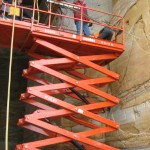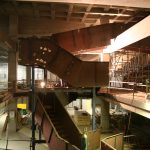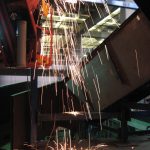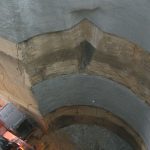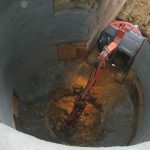MONA Museum Hobart
MONA Hobart
2003 - 2015
INTRODUCTION
The Moorilla Estate Tasmania’s oldest commercial winery is located on a small and picturesque peninsula on the banks of the Derwent River. Founded as a winery in the 1950s, Moorilla has since evolved into a throbbing cultural epicentre that draws visitors from around the globe to sample tasty wine, piquant food, and relaxed accommodation.
MONA is a new 3 level museum of 9000m2 area, excavated 12m into a cliff face adjacent to Hobart’s Derwent river estuary. The interiors are dramatic, there is no proscribed way to visit exhibits and galleries; just accept that you will be taken on a journey that drags you along its 6,500sqm of exhibition spaces one minute, disorients you then forces you back along the same path before taking you in an entirely new direction.
The collection ranges from Egypt and the rest of Africa through Mesopotamia to Mesoamerica and dips its toes into other ancient cultures when the collecting policy so impels it. The collection is also strong in Australian modernism and contemporary Australian, British and American art.
Felicetti were the structural engineers for the project from 2003 to 2015. Peter Felicetti’s training both in engineering and architecture was a significant benefit to the project, as he was able to articulate and create a structural system that fully engaged with the architects concept.
In addition to the museum, the other projects that we have been involved were;
-Four new accommodation units and a swimming pool.
-The new winery extension.
-The new brewery
-External boardwalk,
-Jetty
-Marion Bay House
-Various Mofo and DarkMofo installations
-Conversion of the existing Roy Grounds designed roundhouse to a Library, with a tunnel link to the new museum
-James Turrell Skyspace installation
-Heavy Metal Retaining Wall
Schematic Design Phase
The structural design of MONA evolved as a close dialogue between the office of Fender Katsalidis and the engineer/architect Peter Felicetti, not just as a means of resolving forces and load bearings, but also as an expression of the underlying connections to historical archaeological epochs. In determing a suitable structural system Peter referenced ancient Greek systems of order, Persepolis’s carved buildings, ancient coastal fortresses and deep Umbrian pozzi. The post-tensioned waffle slab was selected referencing Louis Khan’s Yale University Art Gallery (1951-53) and Erdman Hall Dormitory (1960-65), as an efficient means of creating a two-way long span structure and as a device to create a unifying metrical pattern across the site when viewed from below.
Design Development Phase
Felicetti worked in close collaboration with Fender Katsalidis architects to design a structural system that mediated the museum spaces through a regular column grid and a grillage beam system. In turn the grillage beams integrate and provide support at discrete locations to the folds of the waffle roof slab. The complex nature of the expressed structure required our office to design the waffle slabs as a post tensioned system. Principle structural elements are;
NATURAL ROCK WALL
The project is cut into the siltstone creating an exposed rock wall of 14m height. To create this cut under the existing building Felicetti designed a series of underpinning beams, and bored pier retention wall that was installed prior to tunnelling and cutting. After the underpinning was installed, the wall was progressively cut with a large excavator mounted circular saw. With each cut layer rock anchors were installed. The circular shaft similarly was excavated from the top down
SOLDIER PILES
The soldier concrete piles which line the walkway over the “Bitfall” art piece are like ancient caryiatids supporting the earth cast lintel above, which serves as a connection between the finely cast waffle and the roughly hewn earth wall that forms this junction.
UNDERPINNING OF EXISTING COURTYARD HOUSE
The floor slab of the historic courtyard house by Sir Roy Grounds, originally cast on the ground was underpinned with a series of spanning beams to expose its underside, now viewed in reflection when crossing the bridge below, further emphasising the sense of travelling underground.
COLUMN GRID
An underlying ordering system of 600 square concrete columns in a 10m x 7.5m primary grid was overlayed across the 150m length of the four-level rock cut excavation, interrupted in the Nolan Gallery by the exception of three columns to create the large space created to display Nolan’s 20m long “Snake” piece.
BEAM GRILLAGE
To resolve the conflicting geometries of rusted steel-clad fortress-like walls on the plaza, and the intersecting rational form, a grillage of 600mm square dimension concrete beams was laid across the site to connect the columns, reinforcing the hierarchical Cartesian order. At the eastern end, the beams provide support for the folds in the waffle slab and the building over, the waffle slab merging with the grillage across the large spans over the Nolan Gallery.
WAFFLE SLAB
The waffle slab progressively untangles itself from the grillage beams towards the western end of the gallery to express the diagonal folded slab geometry; the unifying grillage now free to support lighting, hanging art and the large Escher-like steel helical stair suspended from these beams. When viewed from beneath, the waffle in background against the large grillage produces a heightened sense of perspective and drama, through the various intersecting geometries of grillage, fold and waffle.
GALLERY FLOOR CONSTRUCTION
The floors to gallery levels beneath the roof plaza and ground level are post-tensioned band beams. Those on the lower floor level are run in an orthogonal direction to those above, with precast inverted culvert infill slabs designed specifically to accommodate the services on that level.
HELICAL STEEL STAIR
An Escher like helical steel girder stair that was discretly supported at the number of points.
BRIDGE LINK AND SPIRAL STAIR
A steel spiral stair/lift that takes people from the entrance at ground level into the depths of the museum. Linked to the floor levels through a steel framed and glass balustrade stair.
TUNNEL TO LIBRARY
A buried concrete pipe of 3m diameter links the western end of the museum to the Roy Grounds designed Round house, which has been converted into a library with a connection to the Kiefer Pavilion.
Contract Documentation Phase
MODELING, ANALYSIS AND DESIGN
Due to the complex nature of the project, a number of software packages were used to analyse and design the museum, in addition to the many pages of hand calculations. Etabs was utilised to model the overall building and in particular analyse the building for critical points of stress under thermal expansion and contraction, Inducta Pt3d was used for the design of the post tensioned waffle slabs and band beam slabs, SAP2000 was used for the analysis and design of the complex steel stair, and Microstran used for various other models, such as the spiral stair, and grillage beams. All computer results were verified by hand calculations or comparisons to similar models.
DOCUMENTATION
Felicetti conceived a method of maintaining support to the existing Roy Grounds designed Courtyard building at Ground level, through a series of underpinning beams to span over the tunnelling works below. Felicetti designed the rock wall support and advised on rock cutting of the mudstone base. A detailed risk and hazard review of the rock wall was developed by Felicetti and implemented by Coffey Mining, peer reviewed also by Tim Holt of AS James. All analysis, concrete, steel and post tensioning design and documentation was undertaken by Felicetti. In total over 300 drawings were created by Felicetti to document the Structural Design of MONA.
Construction Phase
After a tendering process of procurement Hansen Yuncken were appointed builders for the project in 2007. Felicetti worked closely with the builders and the other project consultants in a supervisory role during the construction phase.
There were many technically challenging aspects to the construction, and new and innovative techniques were required. Particular aspects being;
- Rock cutting of the internal lift shaft and tunnel and extensive underpinning and excavation process.
- Integrating complex services which are virtually invisible within the finished museum as all conduits are concealed within the exposed concrete structure.
- Installation and erection of the Steel plated helical stair.
- Installation of the Steel bridge link.
Project Credits
Project: Museum of Old and New Art Location: Hobart, Tasmania
Project Design Team: David Walsh, Steve Deveraux, Nonda Katsalidis, Kathie Hall, Peter Felicetti, James Pearce, Donn Salisbury, Falk Peuser, Andrew Walter, Milena Beames, Leigh Carmichael, Adrian Spinks, Tandem (James Murray & Tim Hill)
Architects: Nonda Katsalidis, Fender Katsalidis Architects
Interior Architects: Kathie Hall, Fender Katsalidis
Exhibition Design: Adrian Spinks
Graphics and Communication: Leigh Carmuichael
Structural & Civil Engineers: Felicetti Pty Ltd
Project Management: Gallagher Jeffs
Cost Consultant: Rider Levett Bucknall
Civil Drainage Engineers: Johnstone Magee Gandy
Services Engineers: WSP Lincolne Scott
Geotechnical Consultants: Coffey Geosciences; Delia Sidea
Builder Museum, Winery, Tunnel and Library: Hansen Yunken
Builder Pavilions & Skyspace: Fairbrothers
